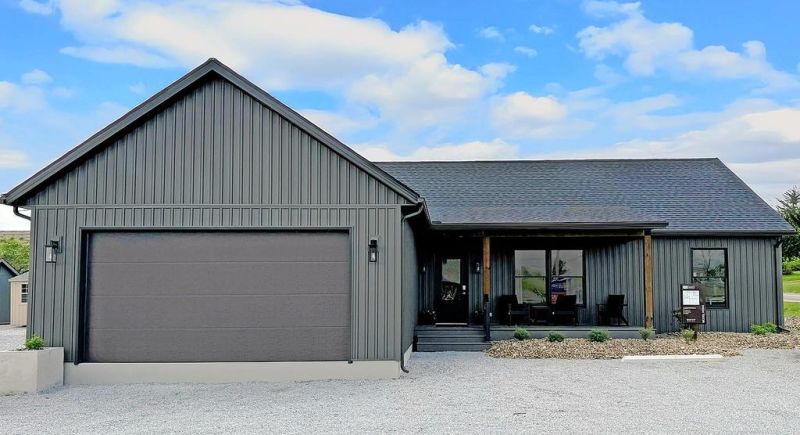JDM Homes unveils new modular model
JDM Homes, a division of JDM Structures dedicated to building custom homes that inspire elevated living, introduced its latest modular model home, the Amsterdam, with an open house at its headquarters at 5840 County Road 201 in Millersburg on Friday, May 9 and Saturday, May 10. Following the open house event, the Amsterdam model is available for tours by appointment.
A new open house event will take place June 7 from 10 a.m. to 6 p.m. and June 8 from 9 a.m. to 4 p.m.
This home offers a firsthand look at the advantages of modular construction.
The Amsterdam is a 1,531-square-foot ranch with three bedrooms and two bathrooms. Visitors will be able to examine the new home firsthand and view its amenities including an open-concept design, a master suite, a front porch, a walk-in closet, a mudroom and more.
This three-bedroom, two-bathroom home connects the kitchen, dining and living areas with its open concept.
“We’re thrilled to showcase this new modular home, thoughtfully designed to meet the needs of today’s buyers,” said Jim Gray, director of sales at JDM Homes. “With its spacious layout, modern features and high-quality construction, we believe this home will appeal to those seeking efficiency, affordability and style. The Amsterdam exemplifies innovative, modern modular living made better through Amish building techniques.”
Visitors are welcome to learn more about the benefits of modular construction from the JDM team by scheduling an appointment.

