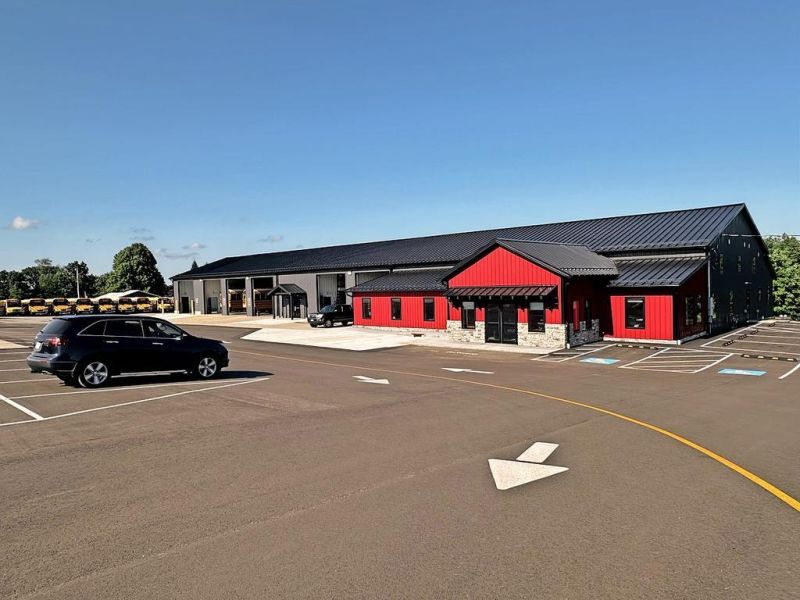EH Schools has grand opening for central office
For many years the central office wasn’t exactly central at East Holmes Schools.
With the addition of the new central office and bus garage area next to Hiland High and Middle School, the district’s administrative staff now has a new home that is more advantageous, and everything is now under one roof, which will make the district more compatible and efficient.
East Holmes Schools celebrated the grand opening of its new district central office and bus garage on Friday, July 19.
Erik Beun, East Holmes Schools superintendent, said the district is proud of the project as it reflects the district’s commitment to enhancing operational efficiency and services that will benefit the schools and the community at large.
“We’re so pleased to be able to consolidate everyone together and improve our efficiency, and the bus garage is something we’ve known was a big need for quite some time, so being able to finally address that is big for us,” Beun said.
The new 15,136-square-foot facility features a large meeting room that Beun said will be used for other community activities and staff professional development meetings, a district maintenance bay and storage area, a separate bus garage entrance with its own office and meeting area, a wash bay for the buses, and parking that allows for improved traffic flow at the high school.
The project concept began in December 2021 when Eco Seal owner Kevin Miller approached the school about purchasing the property. Beun said bringing the administrative team together under one roof was a big consideration, as was the bus issue, and once the purchase was complete, it was a matter of completing the transition.
That task fell into the hands of Robert Miller of Tekton, who was tasked with reconfiguring the building to better suit the needs of the administrative team.
Gone was the two-story office portion of the building, and the plan became creating appropriate office space on a single floor, which meant adding offices to the front of the building.
“Our creative team really worked with the leaders in the district and understood their goals,” Miller said. “Working with an old building is always a challenge, but our team did a nice job of bringing their vision to fruition, and we were thankful to be a part of it.”
East Holmes Schools treasurer Daniel Reiman said the move into the new facility is going to benefit all the administrative team, creating more efficiency within the department.
“It’s been amazing to watch the transformation from start to finish, and while the old place had its charm, here, the location and all of the additional space and having everyone in one place is simply going to make things run so much more efficiently.”
Jon Wilson, East Holmes federal programs and curriculum and testing director, said coming to work in the new facility is a night and day difference, and being able to simply walk down a hallway to talk to other department leaders in person will be a nice advantage and a big time-saver.
“Having us all together is huge, and it will have a lot of benefits that will make things run much more efficiently,” Wilson said.
Beun said A&R Builders took those plans and executed everything the district had hoped the facility would entail.
“With any construction project, there are always unknowns and surprises, but A&R did a wonderful job of creating everything we wanted,” Beun said. “It’s wonderful to have quality local contractors who can support the district like that.”
Beun said now that the project is complete, the next steps will be twofold, one being the sale of the former central office building in Bunker Hill that he said will take place later this fall and the other being what to do with the former bus garage situated beside the high school.
“In the short term, it’s going to be used for overflow space for our industrial arts program,” Beun said. “In the long run, we’re not sure yet what we want to do with it.”

