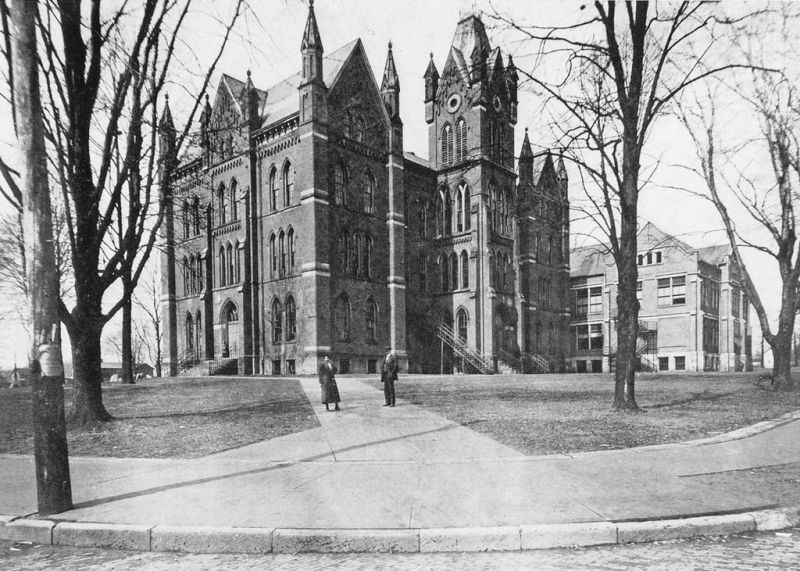Bridge to the future: Building the Wooster High annex
Editor’s note: This is part two of a three-part series.
In summer 1905 Wooster High School, which had been operating for the past 35 years, was inspected by representatives from the Ohio Department of Public Buildings. That inspection revealed many improvements that were needed for the school to continue to operate. Failing brick walls needed rebuilding. Roof leaks needed patching. The old heating plant needed to be fire-proofed, and most expensive of all, iron fire escapes would have to be installed.
This situation created a dilemma. The board of education knew the old heating plant needed replaced. That alone would cost more than the funds they had available. Some repairs were made, and some were not including the iron fire escapes.
It wasn’t until 1908 the BOE was finally forced to install a new steam heating system, but it had to skimp on the ventilation system that had been ordered by state inspectors. And they still had not installed any fire escapes. Then the state inspectors came.
The state inspectors realized most of the improvements that had been ordered three years ago had not been implemented. They threatened to shut the school down if the improvements were not immediately made. At risk was Wooster High School’s Class One status. A drop to Class Two or Class Three could be costly.
At that time any student in a Class Two or Three school could elect to attend a Class One school, and the originating school district would be forced to pay that student’s tuition. Something had to be done.
Wooster’s BOE was against a wall. They didn’t want to approach the voters asking to purchase new land and build an entirely new school. They had the lot but needed a new school. They couldn’t build to the west because that would encroach upon athletic fields. The north was filled with much-loved trees.
They decided to build an annex, which would be attached to the old high school building to the north, on the east side of the current building. It would be a modern structure with all of the latest safety and scholastic amenities. Importantly, from the state inspector’s point of view, the heat would be provided from a boiler in the basement of the old school. If the annex were approved by voters, they would vacate the third floor of the old high school, saving them the money needed to build a three-story iron fire escape.
In early May 1908, the BOE contracted Mansfield architect Vernon Reddig to create sketches and technical drawings of the proposed annex. Within two weeks the documents were returned to the BOE. The annex would be a two-story masonry structure and include an auditorium capable of seating 600 people. The construction cost was estimated to be $40,000.
The bond issue was placed on the ballot. A special election was conducted May 24, 1908. The bond issue was approved by a wide margin of the voters, passing in all four precincts.
A brief bidding war between the First National Banks of Wooster and the Cleveland firm of Hayden and Miller resulted in the bonds being purchased by Hayden and Miller for $41,617. The BOE then began accepting sealed bids for the construction of the annex.
There were six bids submitted. Local builder William Long was the lowest bidder at $33,340 and won the contract.
An interesting article appeared in the June 24, 1908 edition of the Wayne County Democrat. It seems the BOE had heard rumors the old school would sway in the wind. They knew the old school would need to be used for several years to come, and they were concerned about the public’s perception of the safety of the old building and wanted to allay those doubts. They told correspondents of an inspection by BOE members at the old school. It seems a heavy windstorm developed while they were there, but even on the second floor, no movement was detected.
The annex was dedicated Oct. 15, 1909. The final building had six rooms with a normal seating capacity of 48 each. If necessary, that capacity could be expanded. As expected, the heating was accomplished by routing hot air from the large furnace in the basement of the old school. Two large fans in the basement of the new building handled fresh air ventilation. Finally, fire escapes were added to the old and the new school.
The annex would serve alongside the old school for the next 14 years before the next big change happened. But that’s another story.
Mike Franks is a local historian. If you have comments or suggestions, he can be emailed at bh_looking_back@aol.com.

