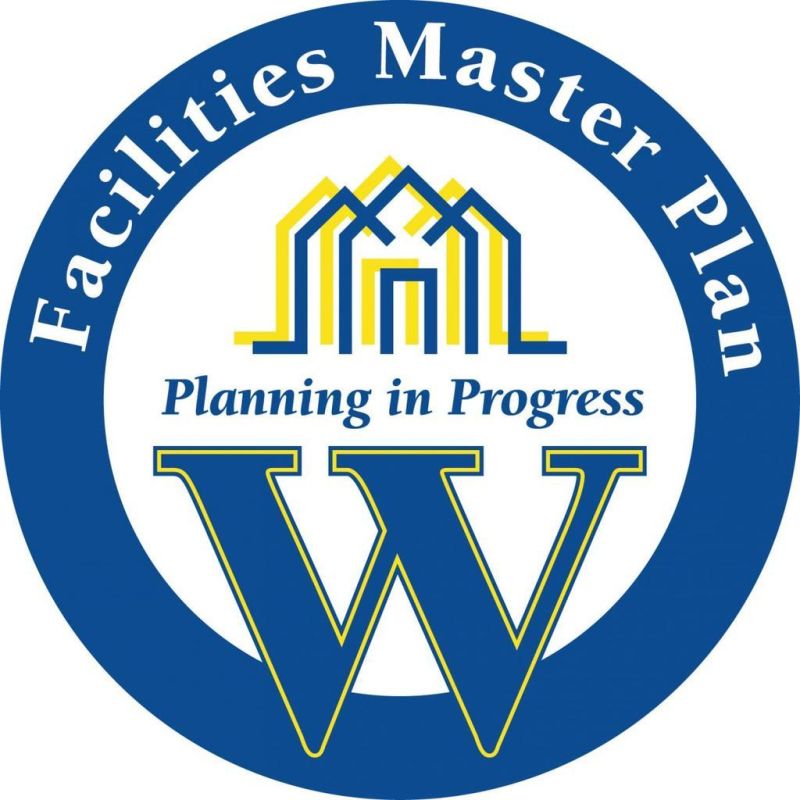WCS extends timeline for its revised facilities plan
In a report presented during the Jan. 22 Wooster City School District Board of Education meeting, Superintendent Gabe Tudor announced the district’s Facilities Master Plan would not appear on the board agenda as an action item. Instead, an updated report was provided, which detailed an intentional approach to future facility financial requests.
The primary update revolved around the recommendation to shift the facility ballot issue to May 2025, reflecting the district’s dedication to comprehensive planning. The master plan to construct a new middle school on the high school campus remains unchanged.
Tudor highlighted several reasons for the May 2025 ballot recommendation including the need for more time to disseminate information about the plan within the community. Additionally, the extended timeline allows for a thorough exploration of alternative uses for the Cornerstone Elementary building, with the intent to preserve the building.
“Through postponing the ballot issue to 2025, we are reaffirming our commitment to thoughtful planning and extensive community engagement,” Tudor said. “This strategic decision allows for prolonged dialogue with our community, extended research and planning, all in the best interest of our school district and, most importantly, our students.”
Tudor also said the district will proceed with repairs at Kean, Melrose and Parkview, acknowledging these buildings will remain in use for an extended period, regardless of a future levy outcome.
In the coming months, resolutions for the board to approve the Master Facility Plan and secure co-funding with the Ohio Facilities Construction Commission will be placed on the agenda. Subsequently, two additional resolutions will be presented to include the language for a May 2025 ballot issue.
For more information on Wooster City Schools and the facilities plan, visit www.woostercityschools.org and navigate to the Facilities Master Plan page.

